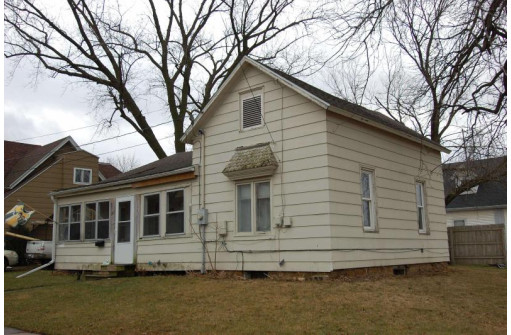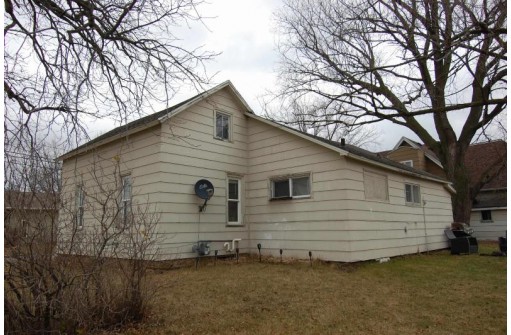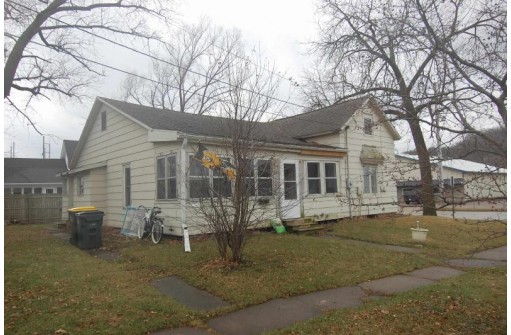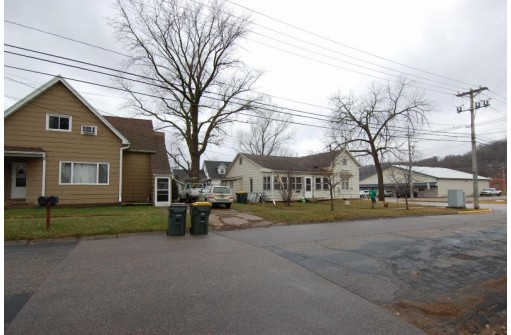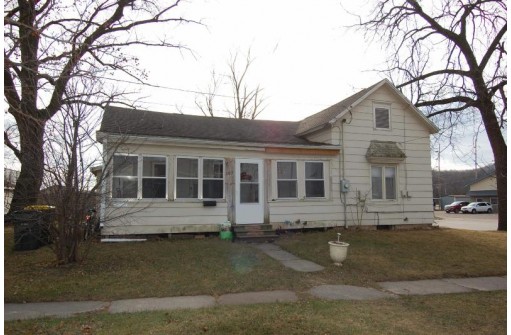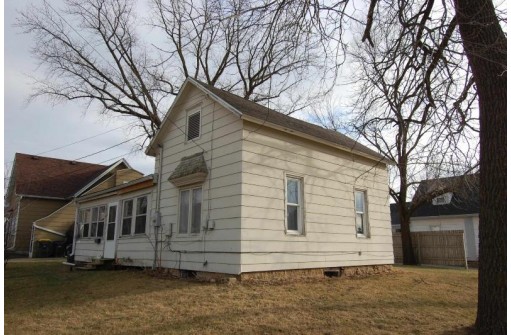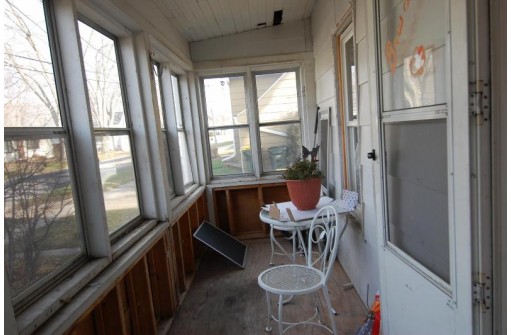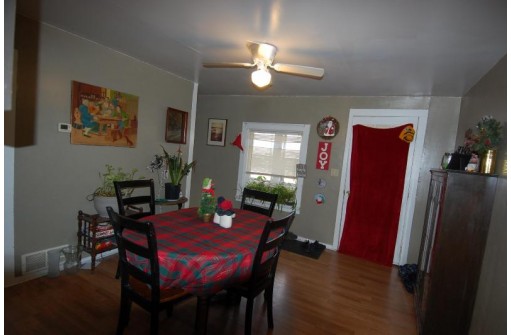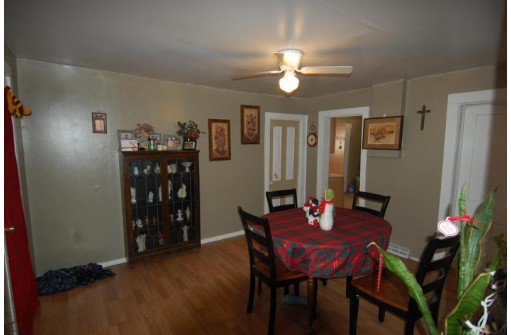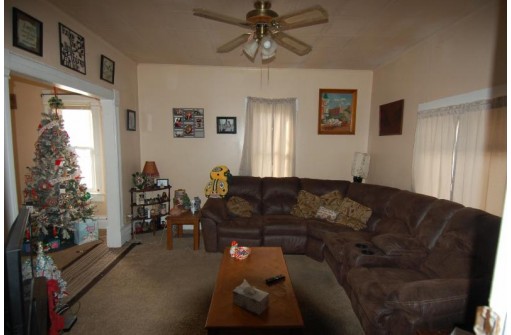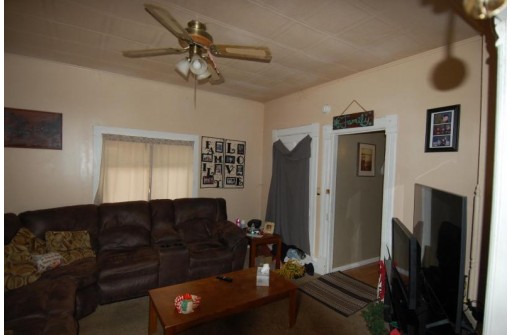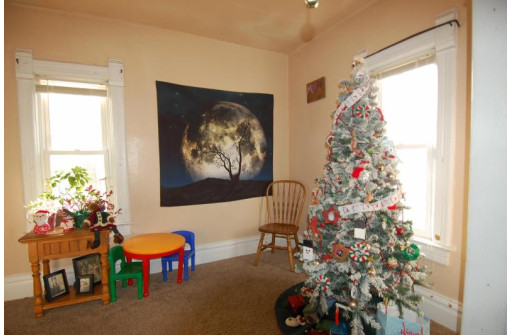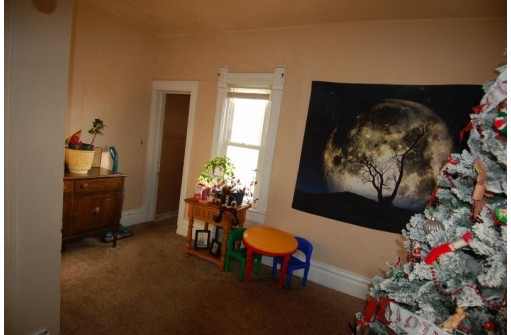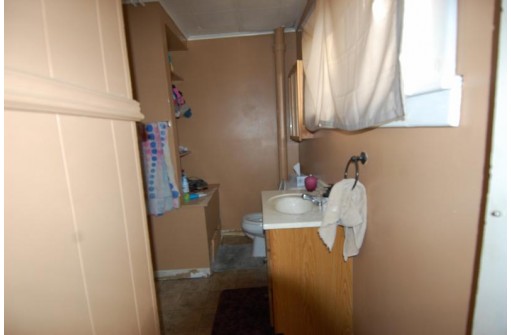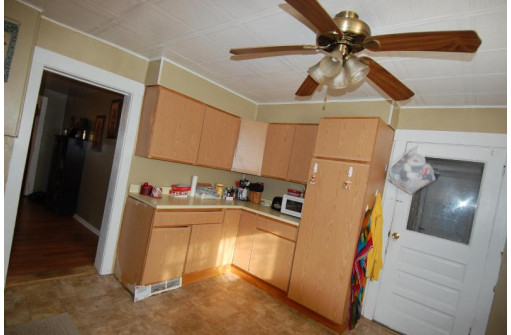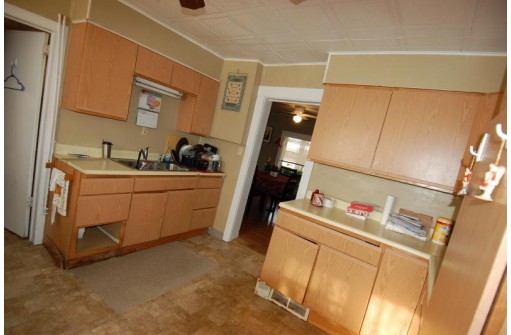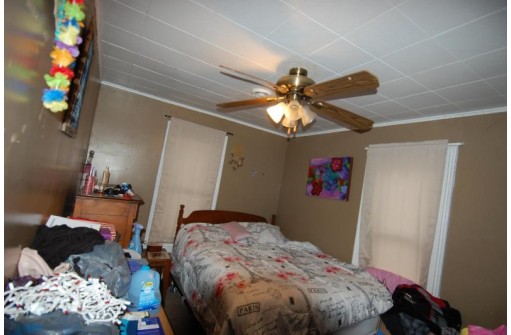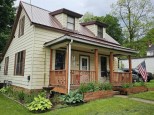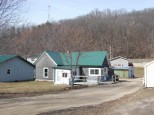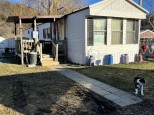WI > Richland > Richland Center > 185 W Burton St
Property Description for 185 W Burton St, Richland Center, WI 53581-0000
Conveniently located on the south side of town on a corner lot. This is a cozy 2 bed home. All on the the main floor. The 2nd bedroom has been altered into a den/office but could easily be make back into a bedroom. This room has access to the walk through bathroom. There are two enclosed porch's for great storage or to enjoy your morning coffee. New hot water heater. Take a look.
- Finished Square Feet: 910
- Finished Above Ground Square Feet: 910
- Waterfront:
- Building Type: 1 story
- Subdivision:
- County: Richland
- Lot Acres: 0.1
- Elementary School: Richland C
- Middle School: Richland
- High School: Richland Center
- Property Type: Single Family
- Estimated Age: 999
- Garage: None
- Basement: Other Foundation, Partial
- Style: Other
- MLS #: 1925496
- Taxes: $862
- Master Bedroom: 13x9
- Bedroom #2: 13x8
- Kitchen: 13x12
- Living/Grt Rm: 13x12
- Dining Room: 13x12
- Laundry:
